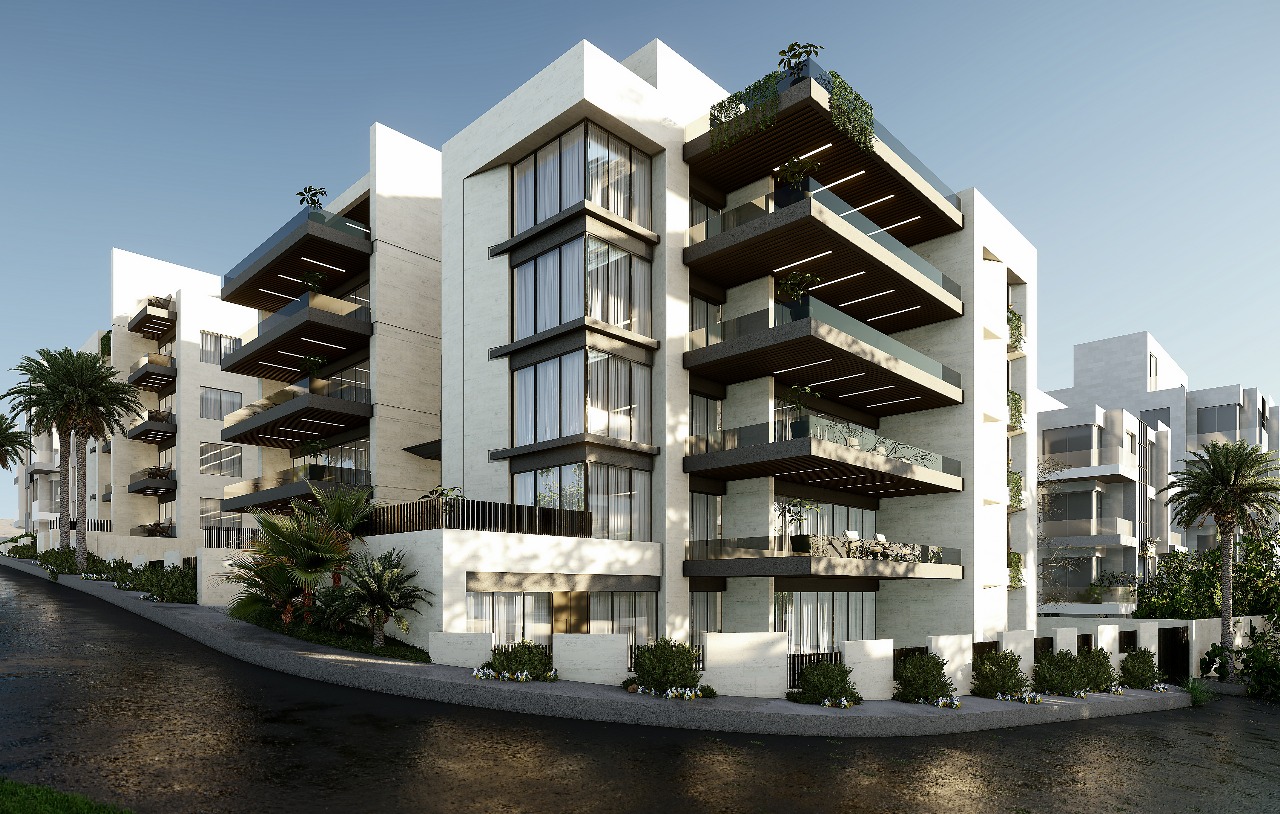Dair Ghbar 7
The building is distinguished by its prime location in the center of Deir Ghbar area, featuring modern interior and exterior designs, providing an ideal space.
Engineers used curtain walls and isolated glass to bring natural light into the apartments and reduce the need for artificial lighting. Additionally, the building has a skylight, enhancing the aesthetic appearance.
The building is considered a pioneering example of modern and sustainable design that meets the needs of its residents.
